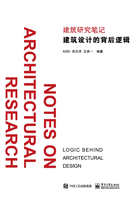
方法1 A-N-D-T-A 分析—节点—图解—类型—智能体
METHOD 1 A-N-D-T-A ANALYSIS-NODE-DIAGRAM-TYPE-AGENT

本章讲述的工作方法为“分析—节点—图解—类型—智能体”。通过对不同类型人群结构的分析、试验来解决城市中复杂的人类运动。本章案例主要围绕“城市运动”这一主题展开。首先,对基地的基本功能和人群结构类别进行分析,选取空间设计的重要空间进行重点研究;其次,对该场地的人群、功能及路径行为规律等进行总结;最后,借助参数化软件对其影响的变量进行模拟,构成系统。最终,利用参数化模型从场地的规则、逻辑中总结出成果。
城市空间结构和空间形态决定了社会行为和社会现象。人类在空间的运动趋势与空间内的视域及可视连接度有着紧密的联系,而人的行为运动和分布,影响着城市空间形态中的车流、人口分布、功能分区、土地价值等。
该设计方法将影响人流和人类运动,具有快速调节参数化变量,从而得到多种可能性形态的优点。但是该设计方法有一定的局限性,前期分析如果只针对单一影响因素,往往会造成建筑的文化属性在该区域未能被考虑到。
The working method described in this chapter is "Analysis-Node-Diagram-Type-Agent". Through the analysis and experiment of different of crowd structure to understand the complex people movement behavior in the city. The introduction of cases in this chapter mainly focuses on the topic of Urban Movement. Firstly, the basic functions of the base and the types of crowd structure are analyzed, and the important node spaces in the space design are selected to focus on the research. Then, sum up the laws of the crowd, Crowd function and its path behavior of the site and so on. Thirdly, the influential variables are simulated by parametric software to form the system. The final result is summarized from the rules and logic of the site utilizing the parametric model.
Urban spatial structure and form determine social behavior and phenomena. The trend of human movement in space has a close relationship with the visual connectivity of the horizon in the space. The movement and distribution of human behavior affect the traffic flow, population, functional zoning, land value and so on in the urban spatial form.
The design method will adjust the factors affecting the flow and movement of people in the city. It has the advantage of fast adjusting parameterized variables and obtaining multiple morphological possibilities. However, the design method has some limitations. If the previous analysis only focuses on a single factor, it often fails to take into account the cultural attributes of the building in the region.

The Extension And Fusion Of Spaces
空间的延伸与融合
于佳璐

Folding Space In The City
褶皱城市
李翌

The Rise Of The "Sparta"
“斯巴达”的崛起
孙喆彧

Heterogeneity
非匀质
任宏哲
主要过程 MAIN PROCESS
智能体 Agent
智能体具有社会交互性和智能性,是一种在特定环境下能感知环境,并能自主地运行,从而实现一系列目标的计算实体或程序。Agent原意为代理商,是指在商品经济活动中被授权的代表或委托的一方。后来被借用到人工智能和计算机科学等领域,以描述计算机软件的智能行为,称为智能体。
一般来说,智能体具有4个特征,分别为:自治性、反应性、能动性、社交性。智能性表现为对所得到的信息有判断和学习的能力。[1]
该设计方法通过前期分析得到影响因素、类型种类,然后在参数化软件中形成算法模拟,以及多智能体系统技术。例如,在“空间的延展与融合”的方案中,首先提取两种连线和边界的交点,根据所需要的高度和空间分成6类,并在Grasshopper软件中模拟这6类交点(代表不同人群类别),在各自的空间层面上向x、y、z轴上偏移,营造出居民活动的空间。其次,在软件中进行相关性模拟。通过调节极值和数量的变化,得出最合适的建筑形式。这类通过计算机软件模拟因素变量,为建筑形态的多样性和可变性提供了更多的可能。
Agent, computing entities or programs that can perceive the environment in a specific environment and run autonomously to achieve a series of goals. It has capabilities of social interaction and intelligence. Originally, it refers to the party authorized or represent the principal in commodity economic activities. Later, it was used in the fields of artificial intelligence and computer science to describe the intelligent behavior of computer software, called Agent.
Generally speaking, Agent has four characteristics: autonomy, responsiveness, initiative and sociality. Intelligence is manifested in the ability to judge and learn the information obtained. [1]
This design method through the previous analysis to get the influencing factors and types, then form the algorithm simulation in the parametric software to form the multi-agent system technology. For example, in the scheme of "The Extension And Fusion of Spaces". Firstly, by extracting the intersection points of two kinds of lines and boundaries, we can divide them into six categories according to the required height and space, and simulate these six kinds of points (representing different groups of people) in Grasshopper to incline to the x, y and z axes at their respective spatial levels, so as to create the space for residents activities. Secondly, surface correlation simulation is carried out in the software. By adjusting the change of extreme value and quantity, the most suitable architectural form can be obtained. It provides more possibilities for the diversity and variability of building structure by using computer software to simulate the variable factors.