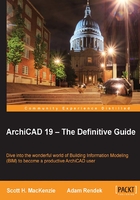
上QQ阅读APP看书,第一时间看更新
Chapter 1. Project Setup and Modeling a Residential Project
Our journey into ArchiCAD 19 begins with an introduction to the graphic user interface, also known as the GUI. As with any software program, there is a menu bar along the top that gives access to all the tools and features. There are also toolbars and tool palettes that can be docked anywhere you like. In addition to this, there are some special palettes that pop up only when you need them.
After your introduction to ArchiCAD's user interface, you can jump right in and start creating the walls and floors for your new house. Then you will learn how to create ceilings and the stairs. Before too long you will have a 3D model to orbit around. It is really fun and probably easier than you would expect.