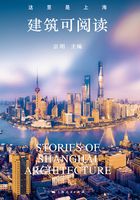
Early Buildings of Shanghai Jiaotong University
Shanghai Jiaotong University (SJTU) was first established as Nanyang Public School by the Qing government in 1896. Its Xuhui campus is China's only campus used by the same university for three centuries since it was built in the 19th century. The overall layout of its early buildings is similar to that of British and American colleges, namely, the checkered layout often seen in the Middle-Age British colleges and the early American colleges, such as Harvard, Yale and Columbia. It is completely different from the symmetrical layout of traditional Chinese buildings. It was an attempt from SJTU to demonstrate its ambition to “compete with top western universities”.
More than 120 years have passed by, and most of its early buildings are still kept intact. There are sixteen of them in total, from the central court built in 1899 to the new upper court built in 1954, including the new central court, the library, the No.4 North Building, Sheng's Villa, the stadium, Zhixin's Western Villa, the engineering building, the general office building, the main gate, the science building, the Wenzhi Auditorium, the New Building, the May 30th Movement Memorial Column, the Martyr Shi Xiaowen and Mu Hanxiang's Cemetery.
These buildings are significant and valuable in terms of architecture and design first because they constitute a cluster of works by Ladislav Hudec, Zhuang Jun, Fan Wenzhao, Yang Xiliu and other modern architects. It is very rare to see a campus that hosts the best works of them all.
Then, they are like a museum that displays the stylistic evolution of modern Chinese architecture, from the central court and new upper court of Queen Anne style, to the new central court of eclectic style and the library of baroque style, and to the engineering building of art deco style, the stadium and general office building of beaux ar ts style, the main gate of traditional Chinese style, the auditorium of modernist style, and the new upper court of socialist ethnic style. They have been evolving with the time. The prototypes that some of them are based on are very rare now, such as the new central court built in 1910. It is a veranda building whose design originated in India and Southeast Asia. It is one of the few buildings of the style still preserved in Shanghai.
Moreover, many of SJTU's early buildings adopted cutting-edge building materials and technologies at the time. For example, the new central court built in 1910 has a glass roof over its atrium; the stadium built in 1925 has a steel truss spanning for more than 20 meters and a swimming pool whose water temperature was boiler-controlled; Zhixin's Western Villa, built in 1930, was a student dormitory building equipped with flush toilets.
With the change of times, the early buildings of SJTU continue to pass on their unique spiritual and cultural value and bear witness to the youth of countless SJTU students.