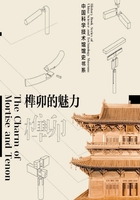
二、干栏式建筑
Wooden Stilt Style Buildings
距今7000年前,河姆渡人在巢居的基础上发明了干栏式建筑。这种建筑是用竖立的木桩构成高出地面的底架,底架上有大小梁木承托着的悬空的地板,板上立柱安梁,用芦席围墙、茅草盖顶,上面住人,下面饲养牲畜。最大单幢建筑面宽至少23米,进深约7米,前檐有宽约1.1米的走廊,其前沿设直棂木栏杆。地板高出地面0.8~1米,用木梯上下。
干栏式建筑的建造模式使其既能防水防潮,又能躲避虫兽侵袭。河姆渡干栏式建筑是中国最早的木构建筑,其梁架等构造中已采用榫卯结合工艺。
Wooden stilt style buildings were invented on the basis of nest dwelling by the Hemudu people 7,000 years ago. For this kind of building, people used erected wooden piles to form a ground frame that was higher than the ground. There was a hang floor supported by large and small beams of wood on the bottom frame, the columns on the board were installed with beams on top, and reeds and thatches were used respectively to build walls and roofs. People lived up there and kept livestock down there. The longest building had a longitudinal length of more than 23 meters. The long house was about 7 meters deep, with about 1.1-meter wide front corridor, equipped with a straight wooden railing. The floor was 0.8–1 meter above the ground, with a wooden ladder for people to walk up and down.
The construction of wooden stilt style buildings has the effect of being waterproof, moisture-proof and reptiles-proof. Wooden stilt style buildings of the Hemudu people were the earliest wooden framework buildings in China, using the mortise and tenon technology in its framework construction.

干栏式建筑模型
Model of Wooden Stilt Style Buildings