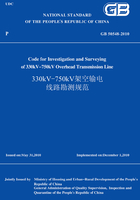
6.14 Survey Results to be Submitted
6.14.1 The survey results obtained during the detailed design stage shall include:
1 Technical survey report
2 Plans and sections
3 Sections of tower foundation
4 Topographic maps of tower locations
5 Layout maps of houses
6 Plans of crowded areas
7 Sub-maps of major crossing-over
8 Relative position maps of dangerous effects of communication lines
9 Sheet of coordinates of tower locations
10 Survey results of hydrological sections.
6.14.2 The technical survey report during the detailed design stage should cover the following:
1 Source of assignment and requirements;
2 Survey scope and description of survey area;
3 Readily available data;
4 Technical basis;
5 Participating personnel;
6 Instruments and equipment used;
7 Quantity of work completed;
8 Control survey;
9 Line selection survey;
10 Digital photogrammetry;
11 Routing,distance between stakes,elevation,plans and sections,crossing-over,connection survey of coordinates and elevations;
12 Location and check survey;
13 Survey on sections of tower foundations and topography of tower locations;
14 Survey for layout maps of houses and investigation of forest trees;
15 Application of new technologies or special methods,and their effects;
16 Contents of the survey results submitted;
17 Other issues to be described;
18 Sheet of control survey results,description of station.
19 Results list of tower location stake.
6.14.3 The following electronic documents shall be submitted:plans and sections,sections of tower foundations,layout maps of houses,topographic maps of tower locations,sub-maps of crossing-over,coordinates of tower location.
6.14.4 When the electronic products are converted to the interface data of design arrangement,the data shall be complete and accurate.