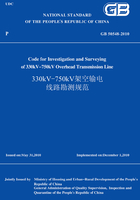
6.7 Survey of Crossing-over
6.7.1 For the permissible deviation of crossing-over points relative to the adjacent straight-line stakes,the tolerance of elevation error shall not be more than 0.3m,and the relative error of distance shall be 1/200.
6.7.2 The distances and elevation differences may be surveyed using total station,GPS,or direct measurement method.
6.7.3 The Class I and Class II communication lines,10kV or above transmission lines and the buildings(or structures)that may cause dangerous effect,should be surveyed for one observation set at the nearest stake.
6.7.4 Where the lines cross over transmission lines of 10kV or below and telecommunication lines,the height of lines at the intersection of center lines shall be surveyed.Where the central conductor or side conductor crosses over a pole,the elevation of the pole top shall be surveyed.When the heights of left and right poles are unequal,the line heights at the intersection of side conductors which may impose effects and the wind slanting points shall be surveyed,and the voltage level,pole type,and routing direction shall be marked.For important Class I and Class II communication lines,the crossing angles shall be marked,and the value of an acute angle shall be indicated on the map sheet.
6.7.5 If the lines cross over existing EHV transmission lines and HV lines with dual ground wires from above,the heights of crossed ground wires at the side conductors of both sides of the lines in this project and the ground wires of wind slanting points at the affecting side shall be surveyed in addition to the line heights at the two intersections between the centerline of line in this project and the crossed ground wires.The voltage level,numbers and routing direction of poles and towers on both sides shall be marked as well.Where the wind slanting check in the reversed direction is necessary for LV lines,the sag and points of suspension of the crossed lines shall be surveyed.
6.7.6 If the lines cross over existing transmission lines from below,and the heights of conductors below the crossed lines at the side conductors on both sides and the heights of lower conductors at wind slanting points which may impose affects shall also be surveyed in addition to the height of lines for this project and the conductors below the crossed lines.If the crossing points are close to the tower locations of existing transmission lines,the tower locations and the points of suspension shall be surveyed.The voltage level,number of poles or towers on both sides,and direction shall be marked as well.
6.7.7 For the parallel adjacent power lines which may impose effects,the positions,elevations and pole heights shall be surveyed,and the sub-plans of relative positions of the parallel adjacent lines should be mapped with a scale of 1∶1000 or 1∶2000.For the sample of relative position map of parallel adjacent lines,refer to Appendix E of this code.
6.7.8 Where the lines cross over multiple mutually-crossed power lines or communication lines and it is impossible to determine which lines are affected by the control,the crossing points,line heights or pole heights of the crossing-over shall be surveyed.
6.7.9 Where the lines cross over railways or major highways,the elevation of the rail top and the highway surface at the crossing point shall be surveyed and the routing direction and the mileages from the start point to the crossing point shall be indicated.Where the lines cross over an electrified railway,the elevation of the electrical power lines of locomotives at the crossing point shall be surveyed.
6.7.10 Where the lines cross over a general river,reservoir or waterlogging area,the surveyor shall cooperate with the personnel of hydrological discipline to survey the elevations of flood level and waterlogging level and indicate the time that the flood level provided by hydrological personnel occurs and the survey date of actual level.When establishing a tower in water,the surveyors shall,according to the design requirements,survey the underground topographic map near the tower location with a scale of 1∶500 and spacing of survey points no more than 10m.
6.7.11 For houses within the plan scope of centerline,the elevations of roof and distance to the centerline shall be surveyed.The houses imposing effects on wind slanting shall be surveyed as well.Flatroofed houses and steeple-roofed houses shall be distinguished in the sections,and the house structures and place names should be indicated on the plans.
6.7.12 Where the lines cross over buildings or structures such as ropeways,inflammable and explosive pipes,aqueducts,the top elevation of the intersection of center lines shall be surveyed.If the heights of the intersections of left and right side conductors are unequal,the elevation on the affecting side shall be surveyed,and the name,material and routing direction shall be marked.
6.7.13 Where the lines cross over underground pipelines such as optical cables,oil pipes and gas pipes,the surveyors shall cooperate with the design personnel to survey their horizontal positions,crossing angles,and ground elevations,and mark the names of pipes,stake numbers on both sides of intersection points,and the routing directions.
6.7.14 Where the lines cross over facilities that will be built or are under construction,the surveyors shall carry out survey according to the locations and requirements specified by the design personnel on site or make some notes on the plans and sections based on the information provided by the design personnel.
6.7.15 For important crossed lines,sub-plans and sub-sections of the crossing-over shall be surveyed and the tower elevations on both sides of crossing span,heights of ground wires,heights of conductor suspension points,elevations of centerline,side conductors and crossing points with crossed conductors,relationship between intersection points and surveyed stakes and crosses power lines,and the intersection angle and span shall be marked on the maps.For the sample of sub-sections of crossing-over,see Appendix H.For the sample of sub-plans of crossing-over,see Appendix J.
6.7.16 For the sample of plans and sections containing crossing-over,see Appendix F.