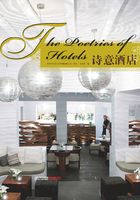
Alt酒店
Alt Hotel
令人瞩目的建筑An Emphatic Building

设计公司:LEMAYMICHAUD建筑设计公司
项目地点:加拿大魁北克
项目面积:9500平方米
项目摄影:Pierre Bélanger



The design of a hotel within a recently developed commercial, cultural and corporate quarter of suburban Montreal represented an interesting architectural challenge and the opportunity to introduce a durable and significant presence in a constantly evolving environment.
The exterior treatment of the building is refined, sophisticated and was developed with a sense of design continuity. It is sophisticated in form, proportion and arrangement of its windows and choice of colours. It's continuity expressed in the choice of prefabricated concrete for the exterior cladding. Featured on the front and back facades are two suspended gardens affording large views over the nearby Monteregian Hills. The lighting of the facades provides a signal in the night without resorting to commercial signage.
In the interior, the concrete structure is largely exposed: columns in the public spaces, exposed concrete ceilings in the guestrooms and conference centre. Natural light filters abundantly through generous windows particularly in the rooms, where louvers also allow guests to control the intake of ventilation.
The typical room innovates with its unique arrangement and the use of glass and other non-traditional finishes. Warm coloured natural woods and plastic laminates are combined providing solidity and ease of maintenance. The generous public spaces are luminous, filled with stimulating colours and finishes. The lighting schemes of these spaces were as carefully designed to enhance the communication between the ground and second floors.





这家酒店位于蒙特利尔市郊新近开发的一片商业、文化和办公区,其完成了一次有趣的建筑挑战和对良机的把握:在持续演变的环境里引入一个经久耐用、令人瞩目的建筑实体。
酒店的外部处理精致、复杂,具有设计连续感。它的复杂体现在形式、比例、窗户的安排及颜色的选择方面。它的连续性表现在选用预制混凝土作为外墙覆层。建筑的前后外墙有两个悬空花园,在这里能看到蒙特里根丘陵的广阔风景。外墙的照明在晚上形成一个显著标志,从而无需借助商业标志。
酒店内部,混凝土结构大多裸露,如公共空间里的柱子、客房和会议中心里的混凝土天花。充足的自然光线透过宽大的窗户涌入房内,房间里的百叶窗也能让客人按自身需求控制通风。
标准房因为独特的布置,使玻璃的使用及其他非传统的修饰显得新颖别致。暖色系天然木材和层压塑料相结合,家具显得既坚固又易于打理。宽敞明亮的公共空间充满了能够刺激感官的颜色和修饰。这些空间的照明经过精心设计,提升了底层与第二层之间的沟通。






精致的设计
让建筑的魅力
令人瞩目而难忘