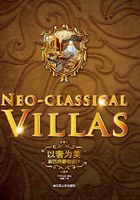
BUDDISM IN THE HEAVEN ON EARTH人间天堂里的禅意时空
项目名称:中海胥江府
设计公司:HSD水平线空间设计
总设计师:琚宾
设计团队:韦金晶、谭琼妹、邱建军、石燕、尹芮
项目地点:苏州
项目面积:337m2
主要材料:伊朗玉石、艺术肌理漆、黑钢、铁刀木、西班牙米黄石
摄影师:孙翔宇
Project Name: Zhonghai Xujiang Mansion
Design Company: HSD Spatial Art
Designer: Jubin
Design Team: Wei Jinjing, Tan Qiongmei, Qiu Jianjun, Shiyan, Yinrui
Project Location: Suzhou
Project Area: 337m2
Main Materials: Iran jade, art texture paint, black steel, venge, Spanish beige marble
Photographer: Sun Xiangyu















该案是设计师琚宾为中海胥江府设计的别墅,该项目坐落在素有“人间天堂”之称的苏州,在江南蒙蒙烟雨的熏染下,整个设计与悠然宁静的城市氛围完美融合。在大尺度空间中塑造出了温暖舒适的人居环境,寓自然文化于一室。设计手法简洁干净,但随处都流淌着设计者还现象于本真、道法自然的设计理念。
物质与精神
该案设计的核心是纵贯上下四层空间的室内墙面,统一的米色大理石材质,没有任何装饰的白色吊顶,剔除了多余的元素、色彩、形状和纹理,高达四层的空间里,光洁的大理石向上、向下延展开来,紧紧包裹和依附在建筑表面,创造了四白落地,如同中国画留白一样的视觉效果,从而凸显出了其他设计内容,使其成为视觉的焦点。方形黑色窗框、悠长的走廊扶手、硬朗的直线条家具,甚至矮几上的深色陶罐,都好像挥洒在白色的宣纸上,饱蘸浓墨的一横、一竖、一点,人文气息跃然纸上。
设计师通过对材料的极致运用,在物质的层面将空间结构一览无余地呈现出来,用建筑自身的力量来震撼观者的感官,将物体形态的通俗表象,凝练成为一种高度概括的抽象形式。这是一种文化提炼,是摈弃尘俗与浮华,直至本原,诚如禅悟所求,要人摆脱千般计较,在万象之中直觉体悟生命的原本面目,从而创造宁静温暖的家居氛围,使居住者达到精神的圆满与永恒,这也正是设计者所理解的,在设计中追求物质与精神的融会贯通。
共性与个性
在该案的设计中,设计者更注重空间共性的表达,从尊重建筑内在的精神入手,运用具有一致性和规律性的表达手法来处理空间的体块关系、收口关系、光影关系,利用纵向的立面设计,大块面的墙面铺装和简洁的家具陈设,挖掘建筑自身的魅力,还原居住空间——“家”的本真概念,这是对空间共性的探求。而后,设计师又根据空间自身的背景和场所感,通过对比、协调、统一等设计手法进行二次创作,通过家具风格的定位、配饰的选择和装饰材料的质感表达,利用这些显性的元素来塑造属于这一空间的独特气质。例如,餐厅墙面整块的黑色原木装饰、卧室隔断、书房中直线条网格状的粗犷书架、四边方正的书桌,这些简练硬朗的直线条家具与大体块的空间布局,在纵向和横向上相互穿插,构架出风格统一的硬质空间。而卧室内朴素、典雅的织物和木质家具渗透出的自然质朴、粗犷原始,色彩上素色调的强烈对比又迎合了空间宁静、简素的人文家居风格。这些设计元素密不可分,与空间浑然一体,使空间装饰和设计具有了唯一性。
Zhonghai Xujiang Mansion, designed by Ju Bin, is located in Suzhou, a city which is called as Heaven on Earth. In South China where rain occupies most of the days, this design presents you the tranquility within the city. In the big space, it is a pleasing place to live in with the harmony of nature and culture. The design is clear and brief, flowing an idea that is to bring all things back to nature.
Material and Spirit
This case focuses on the internal walls within the 4-storey space. Cream-colored marble material and white suspended ceiling are used, no additional elements like lines, colors, or shapes. In the whole space, the marbles spread tightly on all directions of the room, as if a traditional Chinese painting visualized in the space. This basic clean design props other designing elements like, rectangle black window frames, handrails on the long corridor, sharp lined furniture, and deep-colored pottery on the tea table. All these make a cultural environment for the space.
The designer optimizes all the materials to demonstrate the special structure. The visitors would be affected by the building itself, more importantly, this case is highly abstracted from all the things one can touch. It shows essence of culture, rejecting the vanity to restore things back to what they were. As advocated by Buddhism, one should be get rid of all the conflicts and desires, only in this way will one be able to experience the real nature of things concealed deeply behind. Tranquility and warmth of the family fill the house, and they fulfill family members with completeness of life for good, which is fully understood by the designer who tries to balance material and spirit under the same roof.
General Character and Special Character
This design expresses general character of space. The balance between the light and shadow, displays and visualization of the space are properly dealt with accordance and order, guided by the spirit of the original building. Simple-lined furniture and the marble walls show the charm of the building and the sense of home. The designer makes the second round of designing based on the previous space, by contrasting, according, and balancing the elements in the space. Decorations and other issues are used to reinforce the special character of the space like black wood on the wall of the dining room, separation of the bedroom and latticed book shelf, sharp cornered desk. Those lines work well with all the space, giving an expression of unity of the whole house. The plain and elegant decorations like fabric and wooden furniture, they exude a sense of nature, easiness and original spirit. The strong contrast between colors makes brief and cultural environment. All the elements are as one, and the whole decorations and design are unique.
一个好的设计,是物质与精神的融合,是共性与个性的共存。在千年姑苏的小桥流水中,这个设计用简洁、有序的外显特征塑造了宁静致远的空间灵魂,回应了现代生活的功能需要,丰富、深邃的内涵感悟满足了现代人的精神需求。正如墨西哥设计师路易斯·巴拉干所说:“没有实现宁静的建筑师,在他精神层次的创造中是失败的。现在的建筑物不仅缺乏静谧、静默、亲切和惊奇这类概念,连美丽、灵感、魔力、魅力、神奇这类词汇也消失了,而所有这些才是我心灵的渴求。”
A good design balances material and spirit, general character and special character. With poetic image of the South China flowing thousands of years, this case provides you with what you are seeking for tranquility in eternity. It is conciseness that never fails to meet the need of modern life, and the deep meaning in the design fulfills the need of people spiritually. As the famous Mexican architect Luis Barrangan put it, “an architect who fails to translate sense of tranquility fails in design spiritually. Modern architecture are lack of tranquility, silence, affability and surprise, let alone the beauty, inspiration, magic and charm. What they lack are what I am seeking for”.

