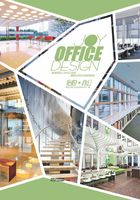
Easy-way lnternational Group Headquarters
Clear Inkstone Design


洪嘉彦
设计师:洪嘉彦、杨雅惠、周劭璠、田謦祯、吴旭峰
客户:休闲国联集团总部
建筑面积:室内:2260平方米室外:645平方米
项目地点:中国台湾台北市五股五权路
主要材料:清水混凝土、石材、实木、铁件、玻璃、陶砖、磨石子、环氧树脂
完工时间:2009年5月
Designers: Hong Jianyan, Yang Yahui, Zhou Shaofan, Tian Qingzhen, Wu Xufeng
Client: Easy way lnternational Group Headquarters
Area: Interior: 2,260m2 Exterior: 645m2
Location: Wu-Chun Road, WuKu Industrial Park, Taipei, Taiwan, China
Materials: Exposed Concrete, Stone, Wood, Iron, Glass, Ceramic Tiles, Terrazzo, Expoxy Resin
Completion Time: 2009.05




This building is located in WuKu Industrial Park. The client hopes to make use of different materials and integrate different design elements to show the diversity of space, and the designing should not be just piling decorations on the wall.
For the space fuction, except the general office, they demand to have a reception center of restaurant group headquarter. When taking the space planning, designers give full consideration to the requirements of reception area and design based on research and design, which give the general office a look of design studio.
Two points of design idea: for the general people, once walking out of elevator, they will encounter an imposing manner of the headquarter.In public area, designers creat a stage corridor as the visual center. Then it is a strong turning from the direction of reception area to central axis. The fold surface and wood stairs floor from the reception area stretching to the inside office area, lead the space rythm from public to private. On the vision of manager, from a certain distance and differient height, all the things downstairs can be known. The central axis is a ramp going up to connect the mezzanine and stairs leading to different directions. This central corridor function as both the division and connection to the space.
According to different requirments on communication and business, the first floor used as the office of sales department and other external section, and second floor is managers office. After several alterations, the central corridor is not only a passway but also a main axis supporting the whole space structure and serves as a intersection and transition of different area.
The function of office design should highlight the integration of all the sections features and space planning. For the people sharing the space, an excellent office atomospher should be both dignified and casual to reach a best interaction between workers.
本设计案坐落于五股工业区内、五股五权路圆环上。客户希望运用各种不同的材料来呈现出空间的多样化,并且提出,设计不应仅仅为了将装饰物填满墙面。
空间需求中,除了划分一般性的办公空间外,同时也提出将餐饮集团总部接待中心作为另一空间目标。因此,在初步规划整体空间时,除了划分行政和主要办公空间外,设计师充分考量接待区的需求配置。如此一来,展示行为模式的设计概念渐渐成形,让原本只是单纯的办公室更像研发实验室或设计研究室。
设计概念从两处着手:首先以一般进出者为对象,一出电梯就能感受到整个企业总部的气势,将公共空间塑造成貌似视觉中心的舞台走道,将接待区的空间斜向配置到中央轴线上,作了一个有力的方向转折,隐喻空间中心的方向及重心转变,由折面的天花板和木地板的上下层次变化对应夹层中不同高度的垂直空间,一路由梯厅接待区延伸到达内部主管办公区域,慢慢引导上升,从公共空间逐渐转换到私人办公领域,心境也随脚下的高度一步步变化着。其次是从主管的位置思考,即以不同的视角来观察各区域所发生的事物。从不同的高度并保持一定的距离,能够看到全区的职员办公情况,主要动线以坡道形式缓缓上升连接至夹层,再从中分出连接不同空间的阶梯方向,间接成为上下、左右空间的分水岭,因为高度的逐渐提升同时成为整个空间的中心焦点、轴线舞台,形成有层次、有段落的公共空间,这样的中央走道兼具空间分区与连接功能,缓冲了不同的公、私空间领域,站在不同阶段的高度会逐渐看到更广阔的场域,也反映了内心的位置,通过动线设计及高差层次安排,形成看似交织穿插却相互流通的动线。
在空间安排上,依各部门对外接触的频率及各部门彼此业务重叠上来做分配,1F的主要使用者为营业部和其他对外部门人员,重要干部主管则被规划在较安静的2F。因为制高点的关系,也可随时注意到1F的人员活动,而中央坡道在一开始就被设定为必须具有独特性的,且尺度需建立在全区最佳的比例上,因此,在几次修正后,中央走道已不只是个过道,而是支撑整体空间的主轴并且作为各个不同性质空间的缓冲交会点,同时串起上与下的连接,在这样具有深度、高度的空间中发挥它的功能性,更展现了它的大气,各个空间依附它,让人们随着坡道、阶梯缓步上升的同时,前视又回首,环视各个角落不同视觉层次所展示的美好景致。
办公空间设计就“机能”而言,必须在同一平面上整合所有部门属性的相关位置和规划动线,就感受空间的“人”来说,工作环境应该将其最好的一面分享给大部分的员工和主管,同时具备严谨稳重的态度和轻松休闲的氛围,以实现最佳的内部沟通与交流。








