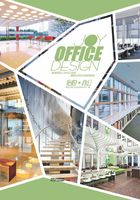
Pels Rijcken
GROUP A


设计师:Folkert van Hagen, Maarten van Bremen, Adam Visser, Lolke Ket, Brigitte van der Tuin, Melis Gurbuzbalaban, Sara Rojo, Cathelijne Vreugdenhil, Bahar Akkoclu, Ramon Wijsman
客户:Pels Rijcken & Droogleever Fortuijn
建筑面积:13000平方米
项目地点:荷兰
Designers: Folkert van Hagen, Maarten van Bremen, Adam Visser, Lolke Ket, Brigitte van der Tuin, Melis Gurbuzbalaban, Sara Rojo, Cathelijne Vreugdenhil, Bahar Akkoclu, Ramon Wijsman
Client: Pels Rijcken & Droogleever Fortuijn
Area: 13,000m2
Location: the Nederlands
GROUP A has been responsible for the interior design for the new offices of Pels Rijcken & Droogleever Fortuijn attorneys and notaries. The office is located in one of the newly-added wings to the redeveloped Babylon Center in the Hague.
The design represents the core values of Pels Rijcken, and the firm where the Dutch state advocate is a partner. This calls for an office that is both timeless and contemporary. The interior features a rich and harmonious use of materials, both in the open office areas as well as in the more traditional cellular offices used by the law firms' partners. In order to create an open-workspace feel and to subdue the impact of the potential stringent dividing walls, customised transparent glass partitions were frequently used. Secretarial support units are located in the open areas that function as small squares, strategically located among clusters of cellular offices. Sustainability has always been the guiding principle in both the choice of materials and layout of the work environment.
Specific meeting areas, like the Italian coffee-and-afternoon bar and the restaurant, can be recognised by a different, distinctive use of materials and colors. Pels Rijcken has its own auditorium, which is used for both external and internal meetings, lectures aimed at their professional relations, and introduction days aimed at students. The capacity of the auditorium can be increased or reduced by the clever use of curtains. In addition, both technical equipment and furniture are multifunctional, and can be used for lectures as well as in mock court settings.
The library is regarded as the intellectual, professional heart of Pels Rijcken. Although it houses the historic book collection, lawbooks and general jurisprudence, it is primarily the visible, symbolic source of knowledge. As the library also doubles as a study retreat for student-trainees, who during their first months of traineeship utilise the library as their base, fully-equiped desks designated for studying are integrated.



During the design process, GROUP A was faced with a number of challenges that asked for an appropriate answer. The new offices will be part of the renewed Babylon building, next to the main railway station, and can be accessed on both ground floor and second floor level. The much used main entrance on the second floor directly connects to the adjacent office plaza and station, whereas the entrance at street level has a more symbolic value: the office street level address. In this way, Pels Rijcken, with office floors from the second to the eleventh floor, still — literally — has a foothold in the Hague. GROUP A has responded to the clients wish for a single entrance by joining the two entrances — over 8-meter apart —with a powerful composition of a monumental stair and panorama lift.
As new office space has been added next to and over parts of the retained and refurbished Babylon Center, the Pels Rijcken offices happen to be partly situated back-to-back to the existing. The resulting single-aspect floors run from second up to fifth floor with restricted daylight from one side. GROUP A has chosen this area for locating the library, turning a disadvantage into an opportunity. The extensive library is situated over three levels against the blind backwall, visually connected by voids. Bookshelves run all the way through the voids, emphasizing the verticality of the library. Some of the bookshelves are closed off with glass doors, and contain the precious antiquarian books and manuscripts from Pels Rijckens historical collection.







A组负责Pels Rijcken & Droogleever Fortuijn律师及公证人的新办公室的内部设计。办公室坐落于海牙重建的巴比伦中心新建的配楼之中。此设计表达了Pels Rijcken的核心价值观,那就是荷兰人所提倡的“伙伴”。这就需要办公室既要现代,又要永久。内部设计的特色在于开放办公区以及律师事务所使用的传统分格式办公室中材料运用的多样化与和谐统一。为了营造开放工作空间的氛围并且减轻隔离墙造成的潜在压迫感,设计师经常采用依照客户要求定制的透明玻璃隔断。具有小广场功能的开放区域巧妙地位于分格式办公室群中间,秘书区则位于开放区域中。持久性一直都是材料选择和工作环境布局的指导原则。
特定的会谈区域,如意大利咖啡吧、下午茶吧和餐厅可以通过其各自独特的材料和颜色分辨开来。Pels Rijcken有自己的礼堂,这个礼堂可以用做召开内外部会议,以及组织专业的讲座或针对学生的介绍活动。礼堂的容纳能力可以通过窗帘的巧妙运用得以提升或降低。此外,技术设备和家具都是多功能的,既可以用做学术讲座,也可以用做模拟法庭。
图书馆被看做是Pels Rijcken智慧和专业的核心。它收藏了一系列具有历史意义的年鉴、法律工具书以及常见的法院审判规程,是可见的,标志性的知识来源。同时,图书馆也是实习生“休养生息”的场所,在实习期的第一个月,他们会把图书馆作为基地,为此,设计师特意定制了设备齐全的书桌。
在设计的过程中,A组面临着一系列亟待解决的难题。新办公室是重建后巴比伦中心的一部分,并且能够从一楼和二楼直接进入。主要使用的二楼入口直接与毗邻的办公广场相连,然而街道水平的入口则更具标志性价值:办公室的街道地址。通过这种方式,Pels Rijcken从二层到十一层的办公区楼就在海牙有了立足点。为了满足客户的需求,A组通过一个大型楼梯和全景电梯将两个入口连接到一起。
翻修后的巴比伦中心旁边和其上部都增加了新的办公空间,而Pels Rijcken的办公空间的一部分恰巧与现有部分背靠背。其结果就使二到五层的一个方向日照受到限制。A组变劣势为优势,选择将这片区域建造图书馆。广阔的三层楼的图书馆与暗淡的后墙形成对比,在视觉上被空隙连接起来。书架直穿空隙,凸显了图书馆的垂直感。一些装有Pels Rijckens的珍贵古文物书籍和手稿等历史收藏的书架都用玻璃门封存起来。