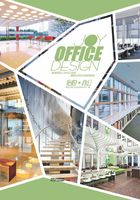
Maxium
Hofman Dujardin Architects

设计公司:Hofman Dujardin Architects
客户:Van Eneco
项目地点:荷兰鹿特丹市
Design Company: Hofman Dujardin Architects
Client: Van Eneco
Location: Rotterdam, the Netherlands
The department retail Van Eneco has moved to the centre of Rotterdam, where the office Maxium is located. This project is a cooperational and interactional one. Open office deepening is subdivided by the strategic positioning of a finished studies. The center of the office is colorful and a vigorous area created for discussion and arrangement about work and relaxation. The meeting area relieves the full occupation of this fixed space. Such subtle and flexible factors eventually lead to a new concept for working environment. The fundamental goal of the project's architect is to get this new concept introduced.
百货品牌Van Eneco的办公场地搬到了鹿特丹市中心,办公室叫做Maxium。此项目兼具合作性与互动性。开放式办公室的延伸细分来源于某项学术研究所提出的战略性配置。办公室中央色彩缤纷,是一处极具活力的区域,为讨论和安排工作,以及休闲娱乐而设。会议室略微舒缓了这个综合性空间较饱满的占地。这些既微妙又富有弹性的因素创导出办公环境的新概念。项目设计师的基本目标是令这一全新的理念得以推广。









