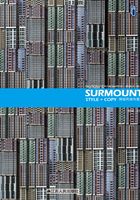
沙特阿拉伯Al-Rajhi公寓楼
地点:沙特阿拉伯吉达市
设计公司:蔡德勒建筑事务所
建筑面积:64000m2
层数:55

Surmount 突破点
VIEW 视野
CULTURE 文化
FACADE 立面
LANDSCAPE 景观
Corniche Street is Jeddah's best known grand boulevard, running along the eastern shore of the Red Sea. Across the beach, south of a newly developed hotel, the proposed Al-Rajhi Residential Tower features 134 luxurious apartments, ranging from 3 bedrooms to 6 bedrooms, in a 55 storey tower on top of a two level podium plus a technical floor located on level 34.
Elaborate water features and reflecting pools announce the main entrance to the building when arriving from the east service road. Residents and visitors are welcomed by an impressive south lobby with high ceiling, connected to the conservatory/residents' lounge. The public area features custom designed stone floor and paneled wall, while the landscaped lounge provides relief from the outside tropical temperature. 3 high-rise and 3 low-rise elevators will deliver residents to their appropriate floors efficiently.
North of the tower on street level is the retail block, to be occupied by exquisite boutiques and dining facilities; landscaped patio will cater to patrons who prefer the outdoor setting when weather permits. A three-story parking structure together with underground parking, reachable from the east service road behind the retail shops provides ample parking for residents, visitors and shoppers. The entire site is surrounded by generous landscaping.

The second level offers an array of amenities such as separate fitness centers with indoor swimming pools for men and women, multi-purpose room, meeting and prayer rooms. The semi private roof garden on top of the retail block can be reached from the amenity floor by a bridge. This garden allows residents an outdoor place to relax without leaving the premises.
By design, all major living space in all units is west facing, offering a breathtaking view of the Red Sea. All bedrooms offers en-suite bathrooms and the penthouse 6 bedroom unit also have its own private indoor swimming pool. All exits from below ground and above ground and other life safety requirements will comply with the Jeddah building codes.
The major design feature of the building façade is divided into 3 vertical elements to emphasize the verticality of a tall tower. The two side sections of glazed cladding provide marked contrast to the central element, indicative of the contemporary building technology. The tower is topped by a colorful crown which will be lit at night, appears as a beacon by the Red Sea. This iconic structure with its timeless, elegant form will captivate Jeddah's skyline, and endow the City with a prestigious residential address.
沿着红海的东部海岸一直延伸的海滨大道是吉达最知名的大道。Al-Rajhi公寓楼就位于海滩对面,新开发的酒店南面,拥有134套从三卧到六卧不同类型的豪华公寓,还在双层露台上的55层高楼中加设了设备层,位于34层。
从东边的栈道进入公寓楼的主入口,映入眼帘的就是精致的水景和如镜般的水池。迎接居民和访客的大堂位于南边,直通温室花园和居民休闲区,其高大的屋顶给人留下深刻的印象。公共区采用定制设计的石头地板和镶板墙,绿洲设计起到控制温度的作用,使室内的温度低于外面的热带气候温度。居民可由3部高层电梯和3部低层电梯方便快速地到达相应的楼层。
公寓楼首层北面是零售区,里面都是精品店和餐饮店;中庭设置了美丽的景观,喜欢室外景观的住户可以在天气晴朗时在此散步、观赏。从零售店背后的东栈道可直达公寓楼中的3层停车场和地下停车场,为居民、访客和购物者提供了充足的停车位。大楼四周都围绕着开阔的景观。
公寓楼2楼提供了一系列的便民设施,如男女分开的、内设室内游泳池的健身中心、多功能室、会议室和祈祷室等。住户还可以通过便民设施楼层的桥梁到达零售区顶部的半私人屋顶花园,足不出户就能享受到室外空间,放松心情。
所有单元的主要生活空间都被设计成西面朝向,以观赏红海壮丽的景色。所有房间的卧室都带有浴室,而共有6个卧室的空中别墅里还设置了室内私人泳池。所有地下和地上的出口及其他安全措施都符合吉达的建筑标准。
建筑立面的主特征被分割成3个不同的垂直部分,强调了高层建筑的垂直感。两部分采用玻璃包层,和中间部分形成鲜明对比,展示了当代的建筑技术。到晚上后,公寓楼的顶端灯光就被点亮,仿佛是五彩缤纷的王冠,成为红海之滨的灯塔。这栋标志性的建筑,以其永恒、高雅的形式赋予了吉达的天际线独特魅力,为城市增添了一处著名的公寓地标。



FEATURE 特点分析
Culture
The landscaped lounge mimics the oasis in a controlled environment. The unique middle section of smooth pre-cast concrete panels and punched windows is designed to reflect the mosaic pattern of the Islamic culture. The units are planned to incorporate the particular needs of the regional culture, and to respect the specific customs of the Kingdom.
文化
室内景观模仿绿洲设计,光滑的预制混凝土板和穿孔窗口反映了伊斯兰文化中的马赛克图案,房间的设计还结合了该地区文化的特别需求,尊重国家的特殊习俗。
