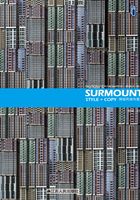
阿塞拜疆巴库综合住宅大楼
地点:阿塞拜疆巴库
设计公司:Heerim建筑与规划事务所
建筑面积:98984m2
层数:46
资料提供:Heerim建筑与规划事务所和Thornton Tomasetti
结构设计:Thornton Tomasetti

Surmount 突破点
GREEN 绿色
SHAPE 造型
FACADE 立面
VIEW 视野
The project is a mixed-use residential project located in Baku, the capital city of Azerbaijan. The project consists of 46-storey and 37-storey residential towers, a five-storey podium and 3 basement levels.
Client wanted to have a seaside view residential plan taking full advantage of its project location which was not far from the beautiful Caspian coast and also wanted the project to be the first high-rise residential building in Azerbaijan.
The building is expected to be one of the most prominent residential buildings in the world, as well as regional land mark tower, with various shapes presented depending on the view angle.

项目位于阿塞拜疆首都巴库,是一栋综合住宅大楼,包括两座分别高46层和37层的住宅大楼,一栋5层高的裙楼和3个地下室。
项目地理位置优越,不远处就是美丽的里海沿岸,因此按照客户希望,设计师建造了这栋海景住宅,同时这也将是阿塞拜疆的首栋住宅高楼。
建筑将会成为世界上最具特色的住宅大楼之一,同时也将成为本地的地标建筑。根据观察角度的不同,建筑的外形也会产生不同的变化。
FEATURE 特点分析
Shape
The design concept was a “Crescent” - one of the symbols of Azerbaijan. If the previously designed Crescent Hotel was simply inspired by the form of the crescent, this project's two towers have been designed by adapting the crescent forms that were transformed into a 3-dimensional building mass. Moreover, the two towers' crescent shaped tops have created a unique and dramatic impression.
造型
建筑设计理念来源于阿塞拜疆的象征之一——“新月”。如果说之前设计的新月酒店只是偶然受到新月造型的启发,那本项目的双塔则是完全采用了新月造型设计,并转换成了三维数字建模。显然,双塔的新月造型给人一种惊艳和独特的感觉。


1st Floor Plan 1层平面图

Site Plan 总平面图

3D Elevation 1 三维立面图1

3D Elevation 2 三维立面图2

3D Section 三维剖面图

Transom Detail 横梁节点图



Tower A 30th Axonometric A栋30层轴测图

Tower A 10th Floor Plan A栋10层平面图

Tower A 35th Floor Plan A栋35层平面图

Tower B 21st Axonometric B栋21层轴测图

Tower B 7th Floor Plan B栋7层平面图

Tower B 31st Floor Plan B栋31层平面图