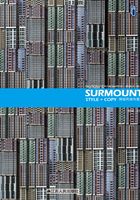
新加坡阿尔特斯公寓楼
地点:新加坡英格大街
设计公司:RSP建筑规划与工程事务所
占地面积:26502m2
高度:250m
层数:62
资料提供:远东机构

Surmount 突破点
GREEN 绿色
SHAPE 造型
FACADE 立面
MATERIAL 材料
Strategically located at Enggor Street, The Altez, is a 62-storey residential development which offers an unobstructed view of the city and the sea. This residential tower acts as a geographical feature commanding the western approach to the city as it straddles between the new Marina Bay City and the southern seas. A fusion of the physical mass and the program structures, articulates the new residential nuclei with an urban-scape poised for a makeover within the vestibule of an old city.
At 250m, Altez brings a new perspective to the term “high-life”. The tallest residential development at Tanjong Pagar area offers panoramic views of the sea and the city. Altez draws in and celebrates the energy of the city, yet at the same time creates an oasis of calm when you leave the city behind.
The tall, graceful profile of Altez integrates all the vibrancy and cosmopolitan characters of the city. Its glass-sheathed exterior elegantly acknowledges the diversity and dynamism of the area. The slim form is punctuated with thoughtful greenery, areas of community and parks in the sky. This is a unique structure, one of elegance and character.


阿尔特斯公寓楼选址优越,坐落在英格大街,是一个62层高的住宅发展项目,整个城市和海边的美景一览无遗。作为地标性建筑,该公寓楼俯瞰西边通往城市的交通道路,跨立在新滨湾城和南部海域之间。建筑体量与结构的结合,在这个改头换面后的旧城区的前沿地带,以一个全新的城市景观,使新型住宅的核心概念得到完美的演绎。
250m高的阿尔特斯公寓楼以一个新的视角阐述了“高层生活”的新定义。作为丹戎巴葛地区最高的公寓楼,这里坐拥海滨与城市的绝美全景,吸取并赞美城市的活力,同时创造一片安静的绿洲,让你把城市的喧嚣都抛到脑后。
阿尔特斯公寓楼高大优雅的外观融合了城市的活力与世界性,其玻璃外层不仅为这个区域带来了形态的多样化,还使整个区域充满活力。精心设计的温室、社区和空中公园无一不突显着建筑本身修长的外形。这是一栋独特的建筑,优雅而个性化。

Garden Plan 花园平面图




31st,33rd,35th,37th,39th Floor Plan 31,33,35,37,39层平面图

10th-17th Floor Plan 10~17层平面图

FEATURE 特点分析
Shape
The sculptured shape places cleverly some sky gardens in the volume, forming a green façade and sense of elegance, which is the activity and communication centre for residents.
造型
雕塑般的建筑造型,巧妙地把若干个空中花园安置在楼体中,不仅给建筑的外观带来绿色、优雅的感觉,同时也是居住者的社区活动和交流中心。
