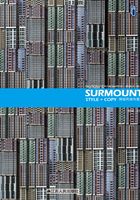
铁路西部地区的24E大厦,(NEO公寓楼和蒙太奇大厦)
地点:加拿大安大略省多伦多市
设计公司:KPMB建筑事务所
建筑面积:61570m2
层数:40
摄影师:汤姆·阿尔班

Surmount 突破点
MATERIAL 材料
SKIN 表皮
ECONOMIC 经济
VIEW 视野
Block 24E combines residential building forms of different heights with street-related retail bases to activate the southern portion of Spadina Avenue, one of Toronto's most important north-south arterials.
The design is composed of three distinct elements: NEO, a north-south loft building, a light Pavilion with restaurant, retail and recreational amenities on Bremner Blvd, and Montage, a 40-storey point tower on the north-west corner of the parcel. Using glass and metal on the upper storeys to mitigate the impact of their mass on the street, while stone, wood and other tactile materials establish an inviting, pedestrian-scale experience at street level.
The Montage tower is set back to have the least impact on the street. Its larger face is oriented to maximize optimal views to the Lake Ontario and city.
The units in the NEO building are modernist yet cost-effective designs which feature sliding glass doors, natural materials and flexible, and highly functional plans. A major grocery store will provide a much-needed source of fresh produce and attract residents from the surrounding neighbourhoods and towers.
The design of Block 24E demonstrates that contemporary residential developments can be cost effective, distinctive in design, and have a broad and positive urban impact.



Streetscape Plan 街景规划图


Barbeque Deck 烧烤区

Yoga Deck 瑜伽广场



Party Room 联谊室
24E大厦把不同高度的住宅楼与临街零售店结合起来,为多伦多最重要的南北干道之一的斯帕迪纳大道的南端增添了活力。
建筑的设计由3个独立的部分组成:1栋南北向的高层建筑,NEO公寓楼;1栋位于布雷姆纳大道的低层建筑,集餐厅、零售店和娱乐设施于一体;还有在西北角的40层高的蒙太奇大厦。较高的楼层采用玻璃和金属外观,减轻对大街的影响,而街道层所采用的石头、木材等触觉系材料,给行人一种盛情邀请的感觉。
为避免影响到街道,蒙太奇大厦往里缩进,其最大的立面朝向安大略湖和市区,以获得最佳视野。
NEO公寓楼内的单元使用滑动玻璃门、天然材料以及灵活、高性能的平面安排,颇显现代化和高性价比。主零售店提供生活所需的新鲜食材,吸引了大批周边的社区居民。
24E大厦的设计证明当代住宅的发展可以同时兼具高性价比和特色设计,并能对城市产生巨大、积极的影响。


Pool 泳池
FEATURE 特点分析
Façade
A continuous abstract element defines the profiles of both horizontal surface and vertical planes and unifies the ensemble. The overall expression of the buildings is light and contemporary. The design was conceived in the spirit of iconic towers that distinguish major international cities, emphasizing simplicity and proportion to create a bold statement for City Place on Toronto's skyline.
立面
连续的抽象元素界定出建筑垂直表皮和水平表面的外形,使整体统一而协调,轻盈且具有现代感。设计目的是将其打造成地标建筑,以突出国际大都市的特征,强调简单和比例,在多伦多天际线创造一个张扬的城市广场。

2nd Floor Plan 2层平面图