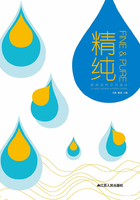
戈德史密斯公馆
GOLDSMITH RESIDENCE
◎设计公司:艾布拉姆森建筑师事务所
◎Design Company:Abramson Teiger Architects
比佛利山庄延绵不断的峡谷是其天然的背景,对古老山庄的现代诠释是戈德史密斯公馆内在的灵魂。一进入口,你会看到宏伟的开窗和周围壮观的景色。蜿蜒盘旋的车道通向空间的入口,隐藏起住宅的主貌。通向入口的大道树木苍翠,绿草茂盛。人居与自然相互和谐,尽显统一。分解打乱后的花岗岩铺在路上,模仿传统庄园路径的细节中体现出来的经典风范,家居顿时有了庄园的感觉。两层高的起居室,安装着巨大的塑钢窗,视野可延伸到整栋建筑,突显了设计的意义。家的舒适、环境的怡然尽在内里空间。充足的墙体空间,自然而成的画廊,是主人艺术收藏品的极好去处。洛杉矶的都市风情,一点点褪去。广厦之间,度假的空间就在这里。影音室、主人套房是放松心情、沉淀底蕴之所。空间得以扩展的感觉体现在设计的方方面面。首层所有房间都设有大的开口,彰显空间敞亮、流畅。户外的生活空间得到了充分利用,都市风情尽收眼底。层叠的铺草阶梯通向掩映于群山之间的一汪碧池。人们在此安逸地生活着,檐篷下,山水景观尽收眼底。独立的车库与坡地连为一体,为整栋建筑画上完美句号。低层空间另设家庭办公室,安静而私密的办公环境和美丽的景色均为家庭拥有。令人惊叹的景观和宽敞的生活空间表明这是都市中心的一方净土。它体现了南加州的风格和传统元素的融合。
Set in the sweeping canyons of Beverly Hills, the Goldsmith Residence is a modern interpretation of the traditional home. Upon the entry, one is met with the grand windows that allow for spectacular views of the surrounding landscapes. The residence is approached by means of a winding driveway that curves across the property to conceal the main view of the residence. This graceful entryway encompasses trees and natural plants upon approach, harmonizing the structure with the organic facets of the surrounding environment. The decomposed granite components provide the home with an estate-like feel, mimicking the detailed pathways of grand manors. The two-storey living room features plastic-steel windows that allow for a slender profile extending across the edifice to emphasize a design means to unite the surrounding nature with the interior comfort of the home. The ample wall space provides a gallery setting to house the owner's extensive art collection. The architects provide a retreat from the hectic atmosphere of Los Angeles, creating a resort feeling within the compound of the estate. Inside the house, areas such as the media room and master suite serve as centers of relaxation and serenity. The emphasis on spatial expansion is evident in all facets of the design. All ground floor rooms have large openings that create continuity within the floor plan. Outdoor living spaces take advantage of the Los Angeles cityscape. A cascading grass staircase leads to a pool nestled within the rolling hills of the property, while the canopies set upon the landscape create gracious living for entertaining. The building is complimented by a detached garage that is integrated within the sloping topography of the locale. The structure contains a home office on the lower level with beautiful views conducive to a private and peaceful working environment. With its stunning vistas and wide sweeping spaces, this home is a center of tranquility within the heart of the city. It embodies the qualities of the modern Southern California life style fused with traditional elements.


















