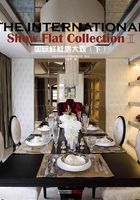
丰邑科博行馆
Fong-yi Science Museum Residence

设计师:黄毓文
设计公司:夏克设计
项目地点:台中
建筑面积:约297平方米
主要材料:米罗石、木作烤漆、板岩木、金镶玉大理石、安丽格、金箔、银箔、订制家具、订制灯具、进口壁纸


With the concept of a deluxe house as the spindle of the design, the case displays a perfectly atmospheric and complete space. Two-entrance foyer defines the boundary for the outer and interior area. The living room's custom-made sofa totally shows an imposing manner. The main background wall made of imperial brown marble with natural textures and arranged layering complements nicely with some design of the ceiling, forming an extraordinary and graceful ambience. The dinning room, a visual manifestation of the extended living room, features the custom-made crystal chandelier that effectively establishes an exclusive focal point for this place.
The study room, used to be an independent room, had the joint interfaces removed and replaced with a series of cabinetry to plan an open display space, with the cabinetry also serving as the division for the halls. The openly designed living room, dinning room and study room result in an impressive, grand presence like a deluxe house by the way of up to 11-meter wide cabinetry. Through the custom-made furniture, an exclusive design is created.
Picture frame like line-boards are used to shape the main wall and frame out the cosmetic mirror of the master bedroom, the door for the walk-in closet and bathroom is hidden, where the simple line-boards reflect the layers through lights, displaying a classical soft beauty.





本案以“豪宅”的概念作为设计的主轴,展现出空间完美的气度与完整性。二进式的玄关规划,明确地建立内外区域的界限。客厅以订制的沙发组合,将尊贵气势表现无遗。主墙面以金镶玉大理石为背景,天然纹理及层次安排,与天花部分的设计相互辉映,对应出不凡而优雅的场域氛围。餐厅成为客厅延伸的视角表现,订制的水晶灯饰有效地为这里建立专属的视觉焦点。
书房原来为一个房间,现将接口拆除,以格柜的通透方式规划展示空间及成为与厅区的界定。客厅、餐厅、书房的开放设计,利用长达11米的面宽,营造出豪宅式的轩昂大气。藉由刻制化的家具,打造独一无二的专属性。
主卧主墙运用画框式的线板框塑出主墙及化妆区域明镜的范畴,更衣室及卫浴的门以隐藏方式表现,简单的线板透过光线反映层次,突显空间古典的柔美感。









