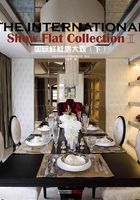
木栅陈公馆
Mujha Chan's Residence

设计师:黄俊勋
设计公司:绝享设计工程有限公司
项目地点:台北市木栅
建筑面积:约83平方米
主要材料:人造石、明镜、清玻璃、铝窗、仿鳄鱼皮格纹地砖、云竹地板、页岩砖、美耐板、仿皮革纹路壁纸



The sunlight slowly spreading, lights and shadows are dancing freely in the glass room, making people can't bear to go inside and disturb this serene atmosphere.
In the living room, the designer firstly removed the original small window and replaced it with a large French window, where the glass ceiling admits abundant natural day light into this white-dominating space. TV wall gave way to a novel gadget for mounting the TV, when sitting on the sofa, people will have an open, wide vision, not only looking to the French window on the right side but also just looking ahead for the view beyond the study area as if every space is linked together.
Open kitchen and the living room are joined together feeling generous, and the best thing about this space is the ceiling of clear glasses, people just feel happy when cooking here as he immediately sees white clouds and blue sky whenever looking up, as if the lights and shadows are flowing on the wall.
The upstairs master bedroom features a slotted window that allows the natural light slipping inside quietly. Different utilization zones are defined slantingly, with the lower area for placing bedside table and higher area for dressing table, a large closet also stands there. The originally ordinary small apartment wouldn't turn into such a cozy, enjoyable nice home without the designer's clever ideas to dig out its space potential and good communication and coordination with the owner.


阳光缓缓洒落,光影在玻璃屋中自由自在地舞动,让人不忍心走进去打扰这静谧的氛围。
客厅中,设计师首先把原来的小窗户拆掉改成大面的落地窗,玻璃的天花板让大量光线进入以白色为主的空间。舍弃电视墙改以电视柜摆放,当坐在沙发上时,整个视觉是开阔的,不但可以看向右侧落地窗,也能直视前方书房外的景观,彷佛每个空间都串在一起。
开放式的厨房与客厅相连,感觉更大气,尤其是清玻璃的天花板,抬头一看就是白云、蓝天,在这里做菜感觉好幸福,彷佛光影在墙上流动着。
来到楼上的主卧,长条形的窗户让光线悄悄地溜了进来。以斜度拉出不同的使用区块,低的地方作为床头柜,高的地方又变为梳妆台,还有一个大大的更衣室。原本平凡无奇的小房子,透过设计师的巧思,挖掘出其中蕴藏的空间潜力,加上与业主之间良好的沟通配合,才能做出如此舒适的绝享美宅。


夹层

一层




