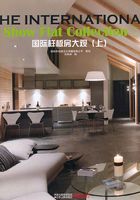
长虹峰华
Changhong Over The Top

设计师:王文亚
设计公司:异国设计
项目地点:台北新店
建筑面积:243平方米
主要材料:白膜玻璃、曼特宁木皮、橡木洗米、雪白银狐石、茶镜


Entering the foyer, you can see sandblasted clear tawny glasses revealing a Chinese-style elegant air. Passing into the living room, people are faced with a low-sill opened generous window that efficiently introduces daylights inside. The ample space makes people forget about being in a bustling, crowded city. Combined with furniture and lightings, a luxurious yet modern space emerges. A display cellarette is planned by taking advantage of the living room's corner to enhance the function and quality of life.
Based on the concept of a shared space, the value from a joint employment of the kitchen, dinning room and study room is created, showing an open public area. Between the dinning room and kitchen (light food cooking area), an open bar counter is installed doubling as a dinning table while the kitchen utensils with a fine texture of white steel baked lacquer and built-in electrical gadgets show the coordination, tension of the lines and planes perfectly.
The master bedroom has an en-route sitting room to give the room one more function instead of a single sleeping space. Plus a large outdoor balcony, people can even enjoy a cozy rest at the balcony, also an intimate space belonging to the male and female owners.










进入玄关,利用穿透的茶色玻璃喷砂,流露出中式的风雅气息。辗转进入客厅之后,面对的是低台度的大面开窗,能有效地将光线引入室内。空间的宽敞,能让人忘却身在都市的繁忙拥挤。搭配家具、灯光的展现,呈现出奢华又带点现代感。有效地利用客厅的角落规划了展示酒柜,让生活机能及质量提升。
就空间共享的观念上制造出厨房、餐厅、书房的共同利用价值,呈现出开阔的公共领域。餐厅与厨房(轻食料理区)之间,设置开放式吧台兼具便餐台机能,厨具藉由白色钢烤的细腻质感及电器机具方面,以内嵌的方式规划,将线面的协调张力完美地表现出来。
主卧室内带有客厅,让房间内多了一个机能,而不单只是睡眠空间。加上一个较大的户外阳台,让人在阳台上也能惬意地休憩,拥有属于男女主人的私有空间。




