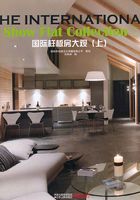
雷诺兹宅邸
Reynolds' Residence
设计团队:Adrian Iredale, Finn Pedersen, Martyn Hook,
Ross Brewin, Johnny Belviso
设计公司:Iredale Pedersen Hook Architects
建筑面积:130平方米

This design explores traditional West Australian concepts of domestic architecture-the Lean-to and the Bullnose veranda. From the beginning, the project attempted to integrate landscape and architecture (landform architecture), the extension was stretched along the long axis of the site to orientate north and maximise the possibility of spaces being connected back to landscape. Openings were placed to focus on existing trees. The extension is not a simple repeat of the original house;instead it attempts a form of contextual interpretation (the context of the house and surrounds). It attempts to repeat the level of detail and craft that are apparent in the original house and the window fenestration and use of material. It understands the organisation of the existing spaces but uses these spaces for maximum effect with the new spaces.
本案的设计旨在对传统澳大利亚西部的居住建筑概念进行探究——披屋和外圆角走廊。从一开始,本案就努力将风景与建筑融合在一起(地型建筑),扩建部分沿着长轴指向北方,并最大限度地提高了空间与风景联系的可能性。空地则选在了能够突出原有树木的地方。扩建部分并不是在原有基础上进行简单重复,相反它想尝试一种在融合于周围环境下的诠释形式,保持旧居中的显著细节及工艺水平,并复制窗户的布局和用料。设计扩建部分时,设计师在理解现有空间组织形式的基础上,将新空间的效果发挥到最大。




