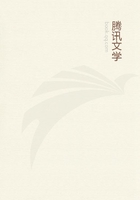
第7章
At the end of the peristyle was generally the kitchen. Supposing the house was large, it did not end with the peristyle, and the centre thereof was not in that case a garden, but might be, perhaps, adorned with a fountain, or basin for fish; and at its end, exactly opposite to the tablinum, was generally another eating-room, on either side of which were bedrooms, and, perhaps, a picture-saloon, or pinacotheca. These apartments communicated again with a square or oblong space, usually adorned on three sides with a colonnade like the peristyle, and very much resembling the peristyle, only usually longer. This was the proper viridarium, or garden, being commonly adorned with a fountain, or statues, and a profusion of gay flowers: at its extreme end was the gardener's house; on either side, beneath the colonnade, were sometimes, if the size of the family required it, additional rooms.
At Pompeii, a second or third story was rarely of importance, being built only above a small part of the house, and containing rooms for the slaves;differing in this respect from the more magnificent edifices of Rome, which generally contained the principal eating-room (or caenaculum) on the second floor. The apartments themselves were ordinarily of small size; for in those delightful climes they received any extraordinary number of visitors in the peristyle (or portico), the hall, or the garden; and even their banquet-rooms, however elaborately adorned and carefully selected in point of aspect, were of diminutive proportions; for the intellectual ancients, being fond of society, not of crowds, rarely feasted more than nine at a time, so that large dinner-rooms were not so necessary with them as with us.
But the suite of rooms seen at once from the entrance, must have had a very imposing effect: you beheld at once the hall richly paved and painted--the tablinum--the graceful peristyle, and (if the house extended farther) the opposite banquet-room and the garden, which closed the view with some gushing fount or marble statue.
The reader will now have a tolerable notion of the Pompeian houses, which resembled in some respects the Grecian, but mostly the Roman fashion of domestic architecture. In almost every house there is some difference in detail from the rest, but the principal outline is the same in all. In all you find the hall, the tablinum, and the peristyle, communicating with each other; in all you find the walls richly painted; and all the evidence of a people fond of the refining elegancies of life. The purity of the taste of the Pompeians in decoration is, however, questionable: they were fond of the gaudiest colors, of fantastic designs; they often painted the lower half of their columns a bright red, leaving the rest uncolored; and where the garden was small, its wall was frequently tinted to deceive the eye as to its extent, imitating trees, birds, temples, etc., in perspective--a meretricious delusion which the graceful pedantry of Pliny himself adopted, with a complacent pride in its ingenuity.
But the house of Glaucus was at once one of the smallest, and yet one of the most adorned and finished of all the private mansions of Pompeii: it would be a model at this day for the house of 'a single man in Mayfair'--the envy and despair of the coelibian purchasers of buhl and marquetry.
You enter by a long and narrow vestibule, on the floor of which is the image of a dog in mosaic, with the well-known 'Cave canem'--or 'Beware the dog'.
On either side is a chamber of some size; for the interior part of the house not being large enough to contain the two great divisions of private and public apartments, these two rooms were set apart for the reception of visitors who neither by rank nor familiarity were entitled to admission in the penetralia of the mansion.
Advancing up the vestibule you enter an atrium, that when first discovered was rich in paintings, which in point of expression would scarcely disgrace a Rafaele. You may see them now transplanted to the Neapolitan Museum: they are still the admiration of connoisseurs--they depict the parting of Achilles and Briseis. Who does not acknowledge the force, the vigour, the beauty, employed in delineating the forms and faces of Achilles and the immortal slave!
On one side the atrium, a small staircase admitted to the apartments for the slaves on the second floor; there also were two or three small bedrooms, the walls of which portrayed the rape of Europa, the battle of the Amazons, etc.
You now enter the tablinum, across which, at either end, hung rich draperies of Tyrian purple, half withdrawn. On the walls was depicted a poet reading his verses to his friends; and in the pavement was inserted a small and most exquisite mosaic, typical of the instructions given by the director of the stage to his comedians.
You passed through this saloon and entered the peristyle; and here (as Ihave said before was usually the case with the smaller houses of Pompeii)the mansion ended. From each of the seven columns that adorned this court hung festoons of garlands: the centre, supplying the place of a garden, bloomed with the rarest flowers placed in vases of white marble, that were supported on pedestals. At the left hand of this small garden was a diminutive fane, resembling one of those small chapels placed at the side of roads in Catholic countries, and dedicated to the Penates; before it stood a bronzed tripod: to the left of the colonnade were two small cubicula, or bedrooms; to the right was the triclinium, in which the guests were now assembled.
This room is usually termed by the antiquaries of Naples 'The Chamber of Leda'; and in the beautiful work of Sir William Gell, the reader will find an engraving from that most delicate and graceful painting of Leda presenting her newborn to her husband, from which the room derives its name.